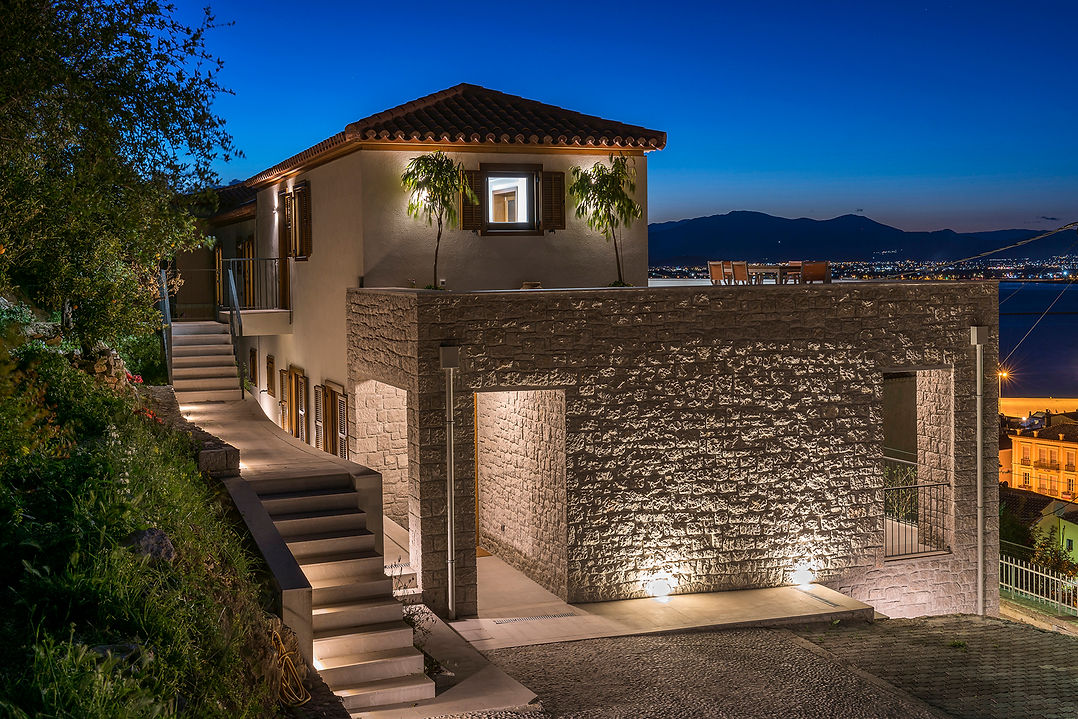VILLA GARIFALLIA
"The Threshold condition".
The project proposes the construction of a new two-storey structure to the side and an upper floor and roof extension to the ground floor existing residence at the old city of Nafplio at the base of the Acronafplia Castle stone walls.
The main design drive was to maintain the positive elements of the existing building and at the same time to upgrade using its unique location as a starting point. Our building is at the edge of the city boundaries with its neighboring conditions to be featuring the Castle at the south, the large landscaped gardens to the south-east of the property and the build environment of the city below to the north-west. The proposal incorporates the addition of new volumes that will contribute to the building coherence and peculiarity of the old town of Nafplio as well as the specific desires of the new users.
Changes are also proposed at the fabric of the existing facade so that it functions as a "bridge" of a conceptual and empirical connection between the surrounding landscape, the castle's materiality and the city below.
The building has been designed to Passive House requirements and received Passive House accreditation in August 2023. It was a particularly difficult Passive House design given the various restriction due to the archaeological site, the existing old building, access to materials and architectural restrictions set by the archaeology department such as heights and materials.
Photos by Pygmalion Karatzas

PASSIVE HOUSE DESIGN
CONSULTANTS:
Giorgos Taraviras - Structural Engineer
Pavlos Michos (02 | Architecture & Mech. Engineering) - Electrical and Mechanical Engineer - Passive House Consultant
Angeliki Stathopoulou (Netzero) - Passive House Consultant
Stefanos Pallantzas (Hellenic Passive House Institute) - Passive House Certification








